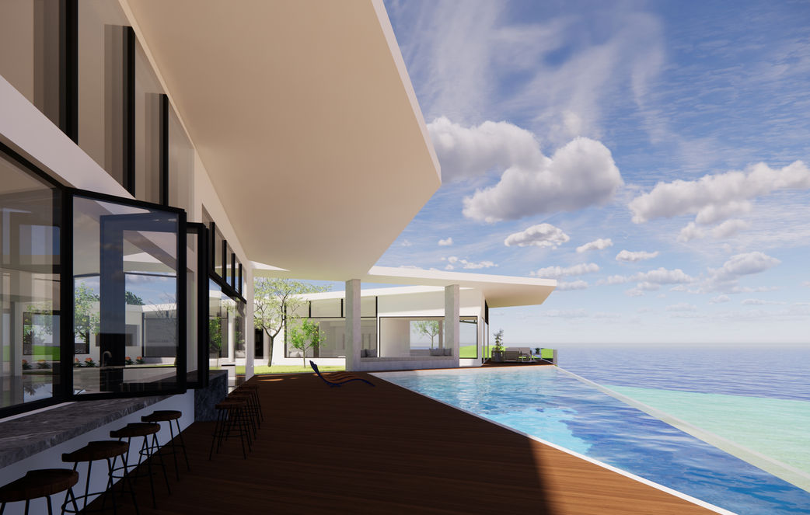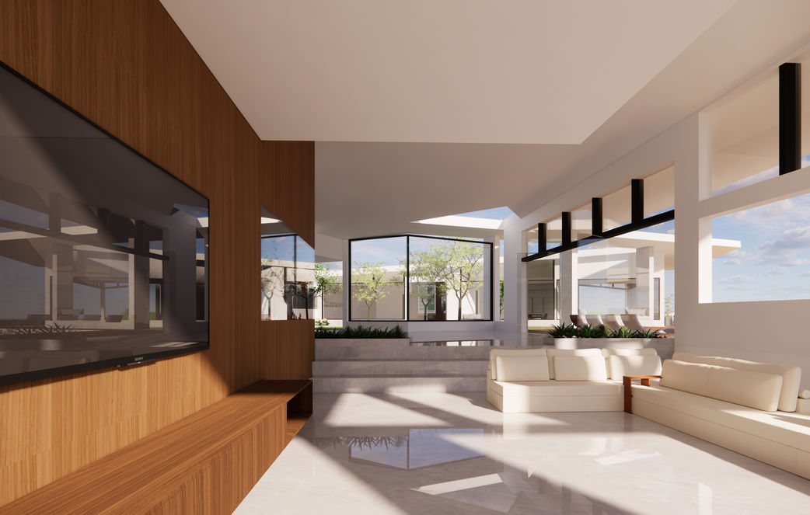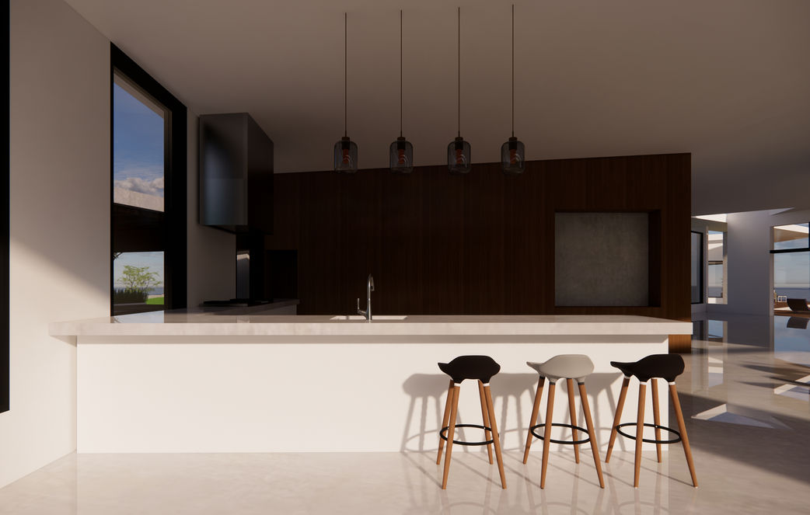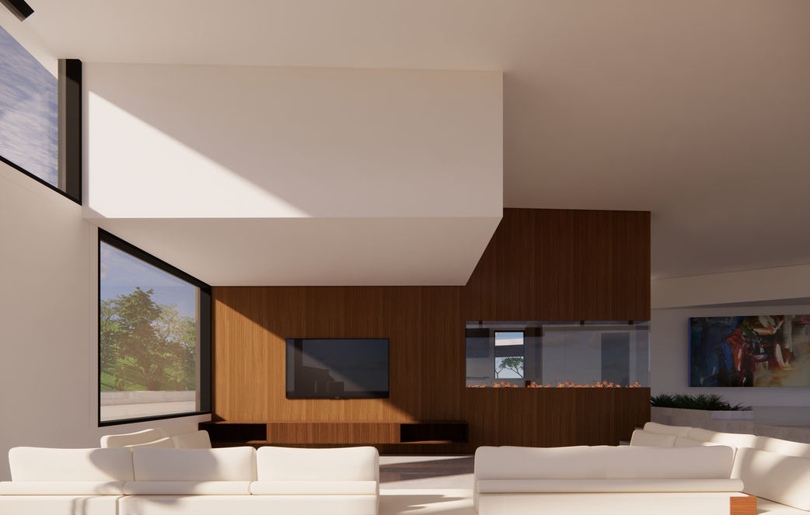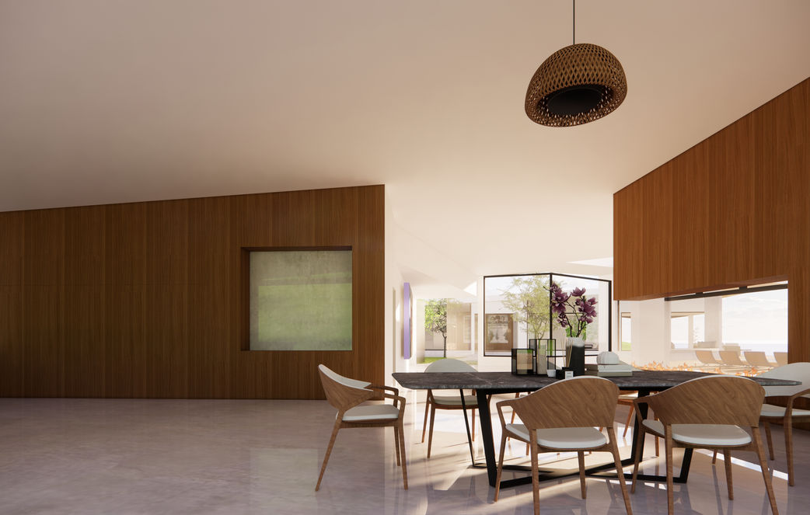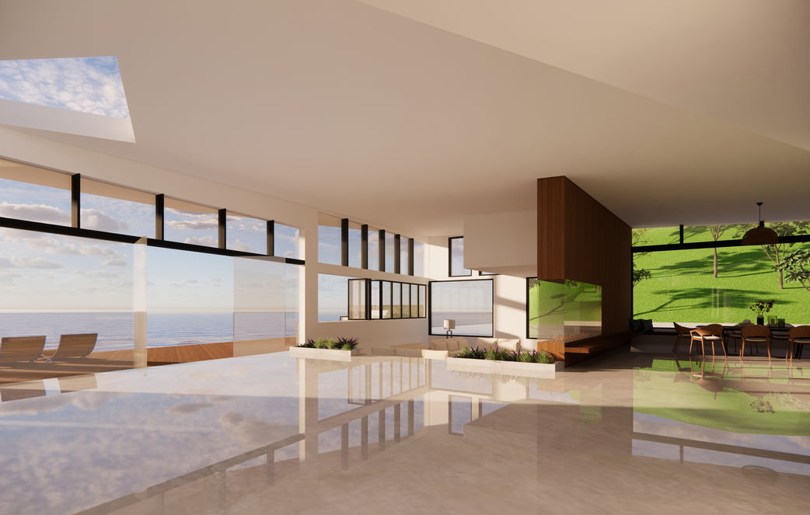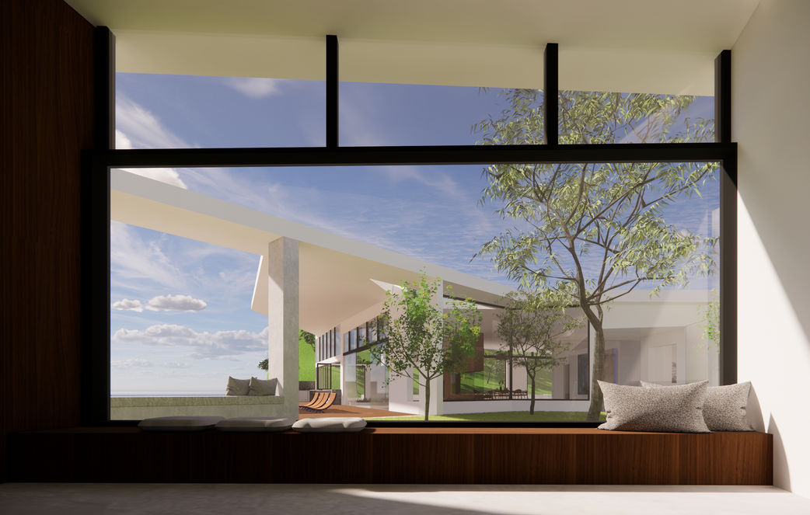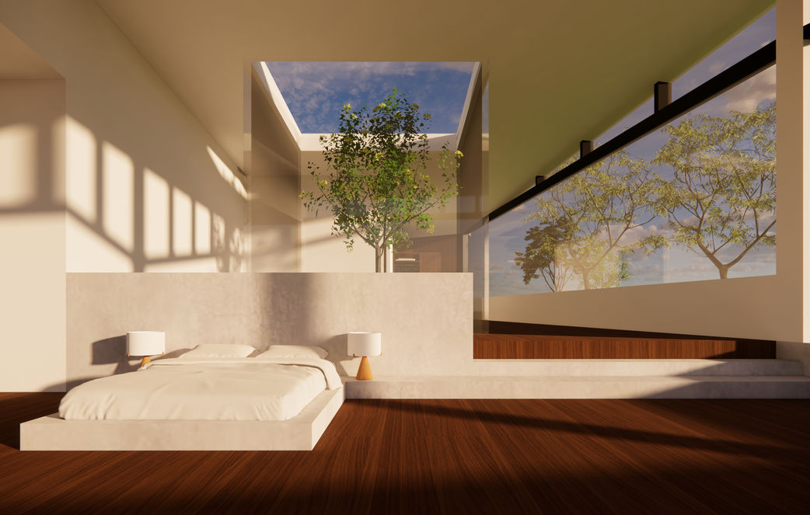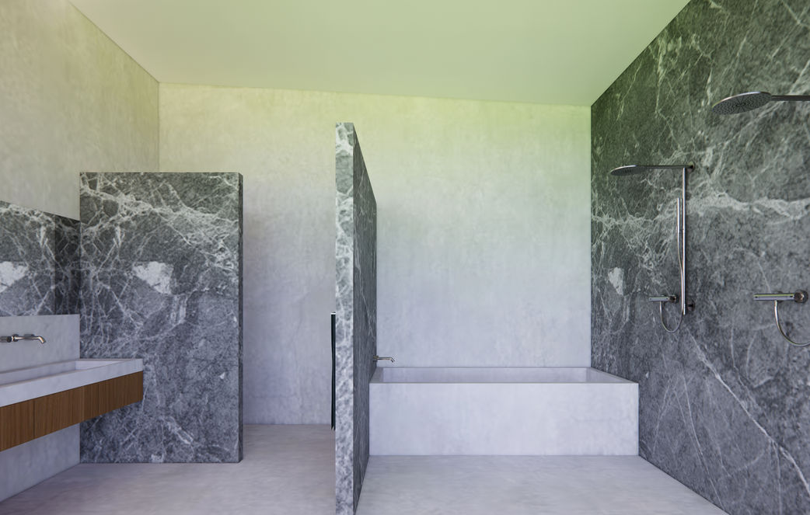TARRALBE House
The TARRABLE House is located on Lord Howe Island with a waterfront view. This project portrays the aesthetic of the architecture through the use of sharp edges and simple shapes. The negative and positive spaces are the key elements of the building which impose a modern and elegant look on the house. It is a single-storey house with a scenic view of the Landscape.
This project is designed to give minimal touches to the space using concrete, stainless steel, and timber finish. The strongest point of this project is natural light traveling all areas in the house excluding the bathroom. For example, the garden area which is centered in the middle of the plan conveys warmth to the spaces by creating open ceilings and window frames around. The half-vaulted ceiling provides more natural light to travel to the master room and living room. Through this, the project depicts an elegant and modern look using minimal materials and focuses on the natural sunlight of a house.
Location
Lord Howe Island
Pre-design Condition
No pre-existing building
Client Brief/Requirements
• Design an interior space by transforming an architectural object into an interior condition.
• Develop the space from the original floor plan by expanding it.
Software & Skill Used
• SketchUp Pro
• Enscape
• 3ds Max
• Hand Sketching
• AutoCAD
Inspiration Board
Figure 3. The Olive Suite
Figure 3. The Olive Suite
Figure 3. Noosa

Note. U Design (n.d.).
Note. The Architect's Diary (n.d.).
Note. Binq (n.d.).
Mood Board
Figure 1. Bathroom
Figure 2. Black Brick Vila in Damavand, Iran by Reza Mohtashami

Note. I.pinimg (n.d.).
Note. Amazing Architecture. (n.d.).
Material Board

Swiss Coffee Paint (7002-16)
Grey Concrete Matt
Aluminium Steel
Aluminium Steel Black
Luxor Grey Concrete Glossy
American Walnut Timber
Concept Development | Analogue Model Scale 1:50
Multiple analogue models were provided to design house project. The TARRALBE model was very interesting as it conveys solid form of sharp edges and simple shapes. The solid shape portray the aesthetic of the architecture. The negative and positive space has been explored well in TARRALBE House and I wanted to explore the contrast between positive and negative spaces and build a modern house.
My intention for this house is to be creative and build a house that's functional containing the contrasting spaces and give uniqueness to the house project.

Model created by Lecturer Robert Tuckwell

Model created by Lecturer Robert Tuckwell
Idea Sketches
The evolution of my design and the concept of designing a house is containing solid form yet allow sunlight to travel all areas and show scenic view of Lord Howe Island through large windows. The slanted ceiling and open ceiling for balcony area explore the space with more sunlight.

Floor Plan Sketching

Final CAD Sketching

Perspective View 1

Perspective View 2

Light Study | Entry Area
Morning
Afternoon

Light Study | Office
Morning
Afternoon

Light Study | Master Bedroom
Morning
Afternoon

Light Study | Open Garden Area
Morning
Afternoon

Light Study | Kitchen + Dining
Morning
Afternoon

Reference
• I.pinimg. (n.d.). Bathroom [Image].
https://i.pinimg.com/originals/b5/1f/97/b51f97eb29b7023d4b35a3eb85162ddd.jpg
• Amazing Architecture. (n.d.). Black Brick Vila in Damavand, Iran by Reza Mohtashami [Image].
https://amazingarchitecture.com/villa/black-brick-vila-in-damavand-iran-by-reza-mohtashami
• U Design. (n.d.). The Olive Suite [Image].
https://www.udesign.es/three-ultimate-bedroom-suites/
• The Architect's Diary. (n.d.). The Olive Suite [Image].
http://thearchitectsdiary.com/courtyard-garden/
• Binq. (n.d.). Noosa [Image].
https://www.binq.com.au/noosa?epik=dj0yJnU9Q05xc2ZKaFhiX2Q3ckhrckhGRFFsUXlac3BSYWVGMEw c
mcD0wJm49ajNiSkFEdWNzUjNpdHNSVURUVVFVQSZ0PUFBQUFBR052bnFJ


